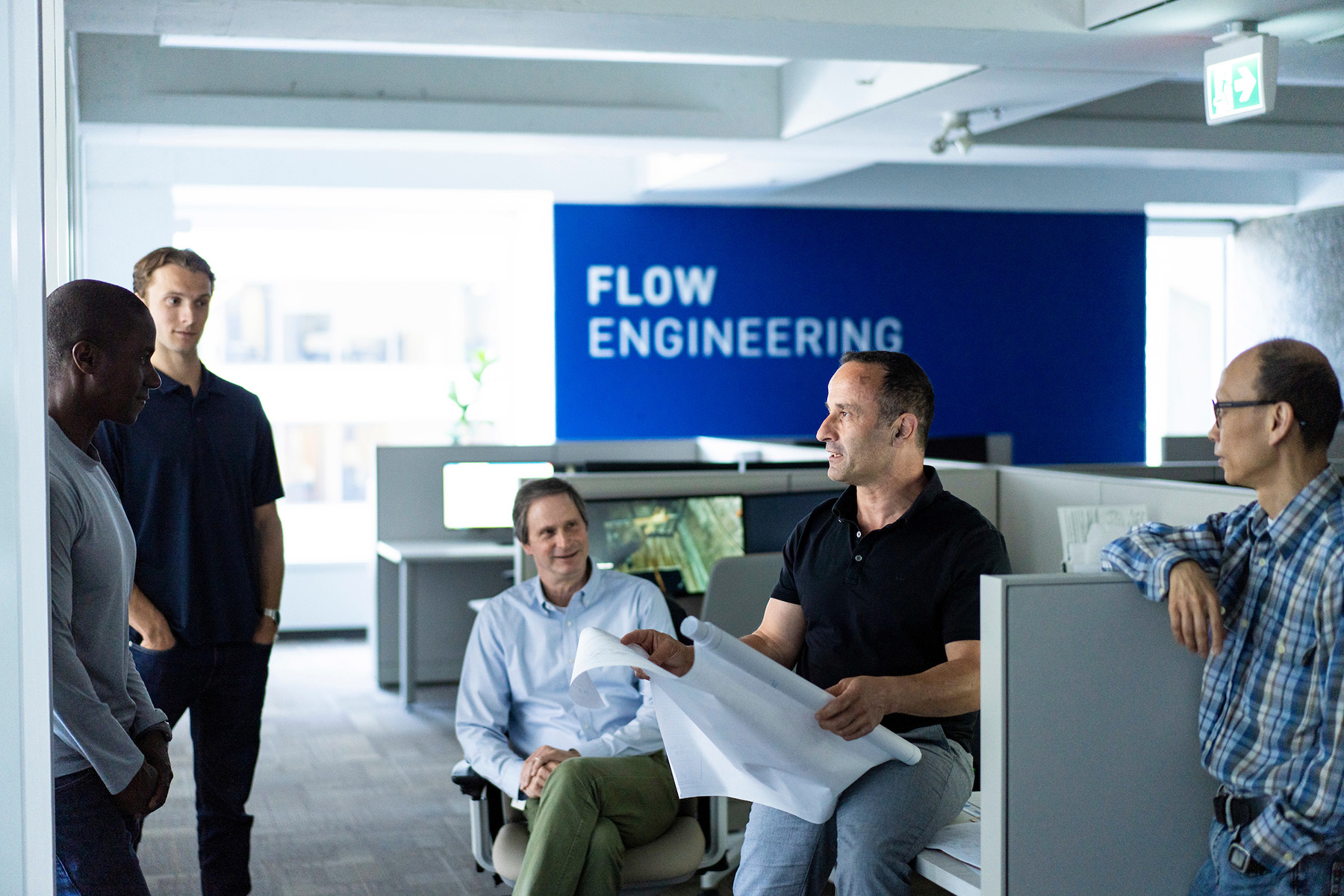Flow has extensive experience in base building mechanical and electrical retrofits and tenant improvements, deriving smart solutions from constraints and exceeding clients’ expectations.
Bassam Yammine, Partner, Flow Engineering
Flow’s mechanical and electrical services run the gamut for most building types and systems, from general design and management services to advising, investigating and reporting to base building upgrades.
Our multitalented team has complementary skills that allow us to apply intelligent mechanical and electrical engineering solutions across a breadth of projects. Our guiding principle of collaborative problem solving promotes looking at challenges through a creative lens, leveraging differences to arrive at smart, practical, and sustainable solutions regardless of project type.
We’ve listed the details of our core areas of practice below. Check out our projects page for a showcase of our solutions.
