The exposed ceilings required acoustic baffles to mitigate sound transfer. These baffles, which are suspended with aircraft cables, are prone to to swaying and movement. As a result, Flow designed and coordinated the diffuser layout to ensure that airflow successfully avoids hitting the baffles.
Projects
910 Mainland
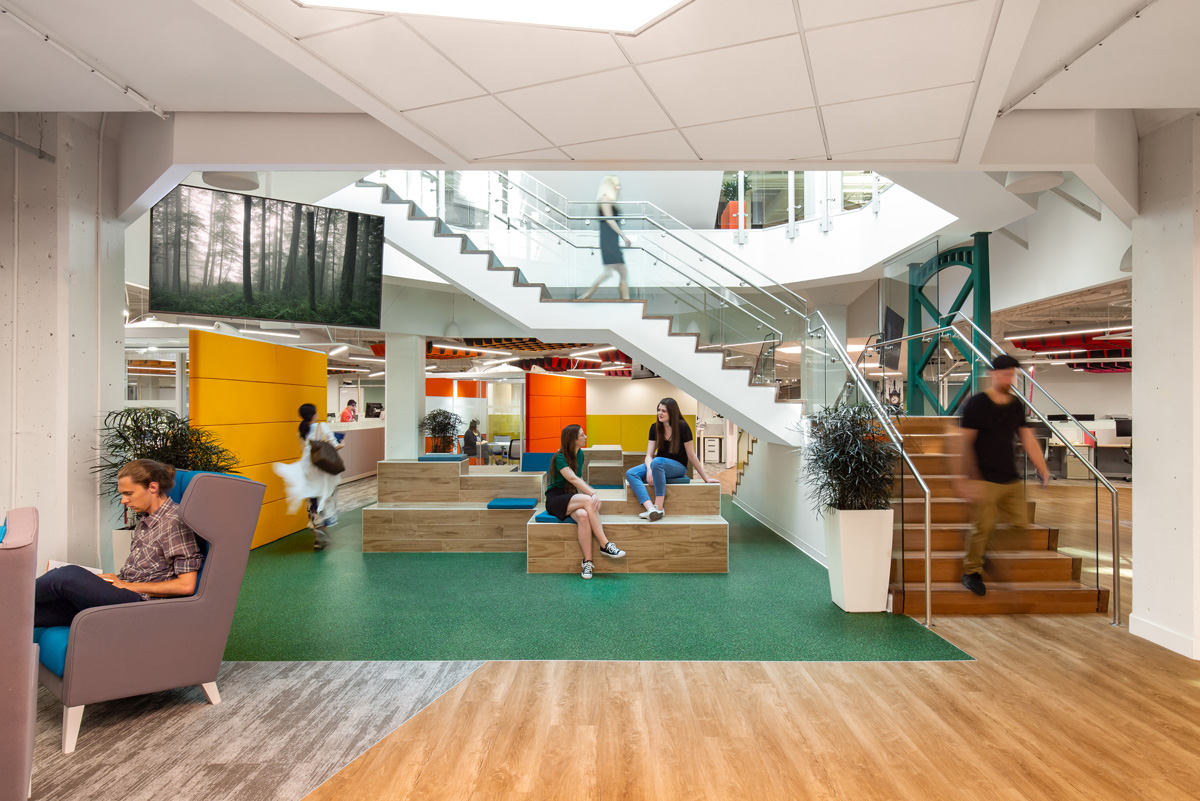
910 Mainland
The enterprise software company that hired Flow currently leases 2-1/2 floors at 910 Mainland, a building that takes up the entire block between Mainland, Cambie, Smithe and Nelson. The lower level, partially at grade and partially below grade, required a complete renovation. Flow was engaged for the mechanical design of the space, which involved a full replacement of the entire mechanical system. While our client assumed that employees would prefer to be based on one of the building’s higher levels, in reality people were fighting to work in the “basement.” They loved the bright, new space, which thanks to the mechanical system, breathes easy.
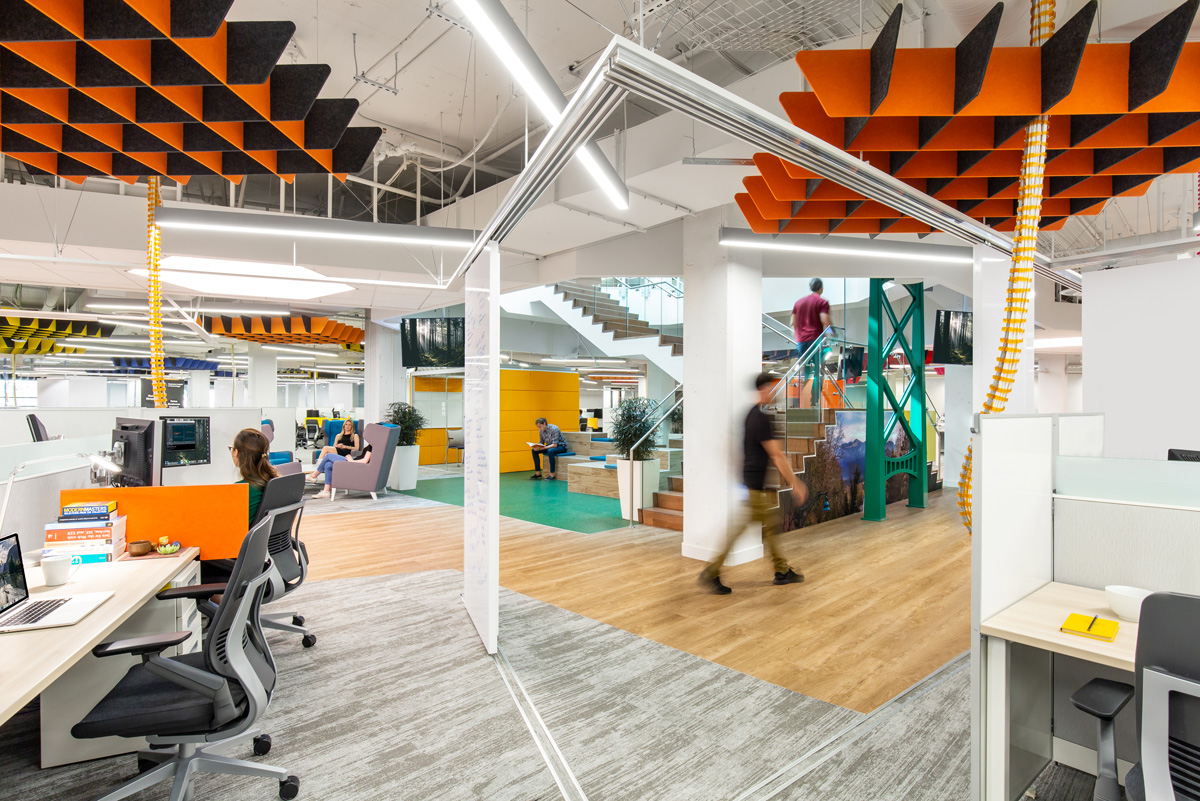
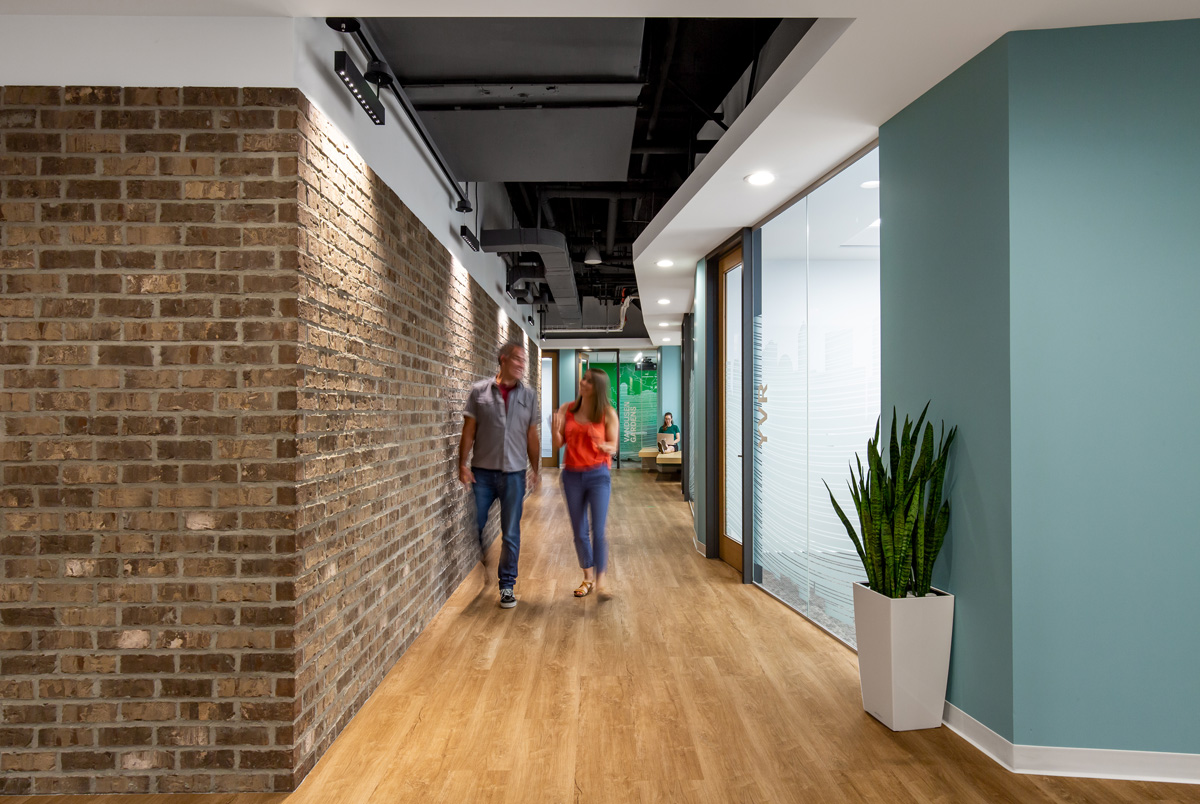
When there are exposed ceilings, we pay special attention to how we route the mechanical services: duct work needs to be as straight as possible and as tight to the structure to maintain clean lines. Indeed, much spatial coordination goes into exposed ceilings so that it looks thoughtful and organized.
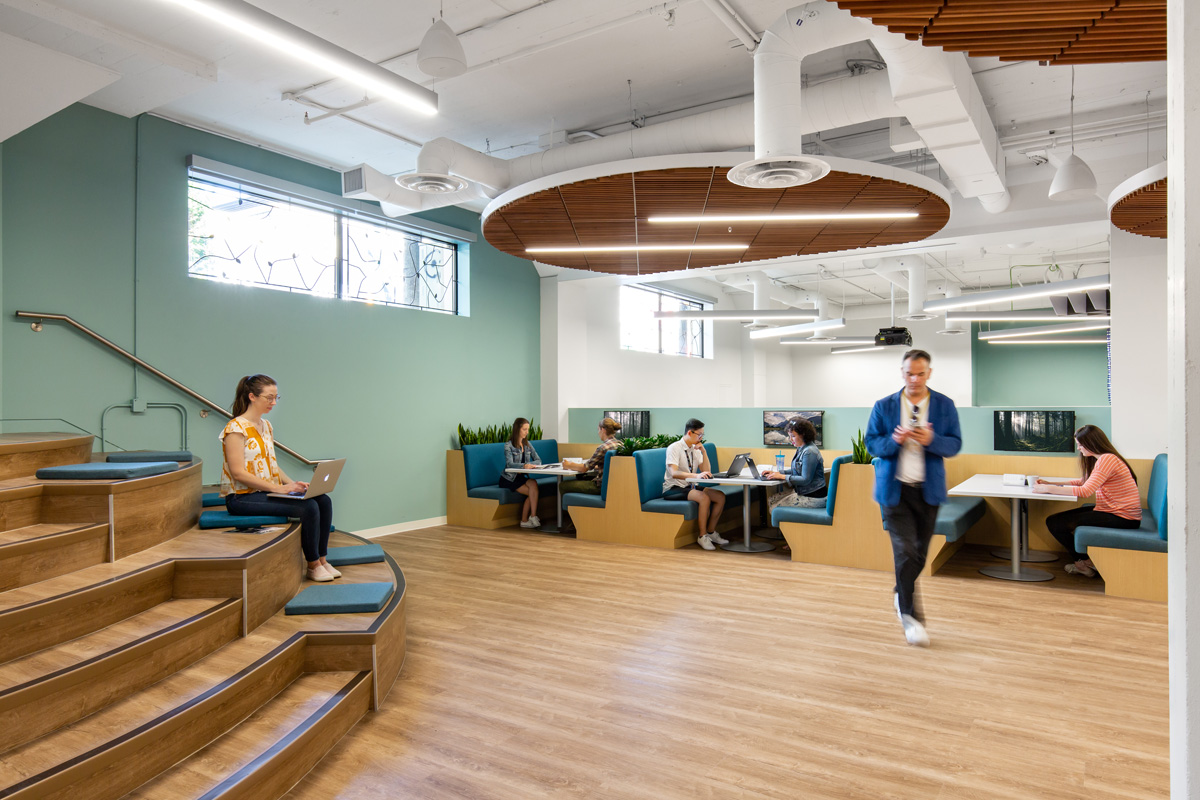
The HVAC system for this project included replacement of two 40TR cooling only rooftop units, over 50 VAV boxes and hundreds of feet of ductwork.
In specifying the replacement rooftop units, Flow completed a comprehensive heating and cooling analysis to validate the equipment sizing. A series of shafts permitted supply and return air to travel from the first floor to the roof top units. Flow completed a detailed review of the roof top unit configuration to ensure compatibility with the existing roof openings and new units. With our thorough design and excellent field work by the contractor, the roof top units were craned into place and installed smoothly.
The VAV boxes contained electric re-heat coils and required a detailed review of applicable ASHRAE 90.1 clauses that limit the amount of reheating permitted in an HVAC system.

A standout of the renovated space is the soaring interconnected staircase. The building code does not permit this type of feature due to the impact on smoke and fire migration. In this case, however, the code consultant, in collaboration with the entire consulting team (of which Flow was an integral member) developed an alternative solution to permit construction of the stair. We were responsible for a key part of this solution: designing the exhaust system and specifying the 5000CFM smoke exhaust fan that would evacuate smoke from the atrium in the event of a fire. At the end of construction, Flow participated in a smoke test to verify the fan’s operation and ensure it complied with the requirement of the alternative solution.
Flow designed all the plumbing and exhaust for the gender-neutral washrooms. The fixtures were thoughtfully specified to consider touchless operation, client preferences, and accessibility requirements. The elevation of these washrooms is below the building’s sanitary connection to the city, requiring two pumped sumps throughout the space. Given the extent of the renovations and age of the pumps, Flow proactively recommended the pumping packages be replaced.
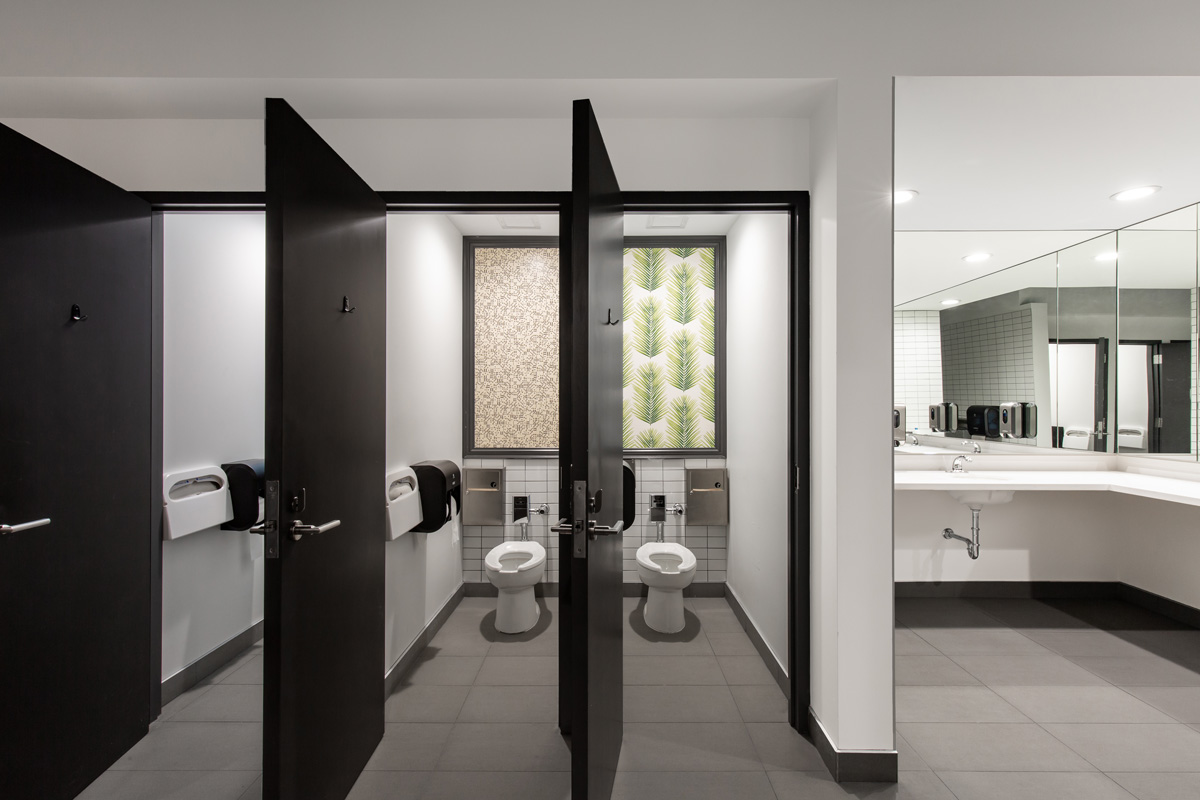
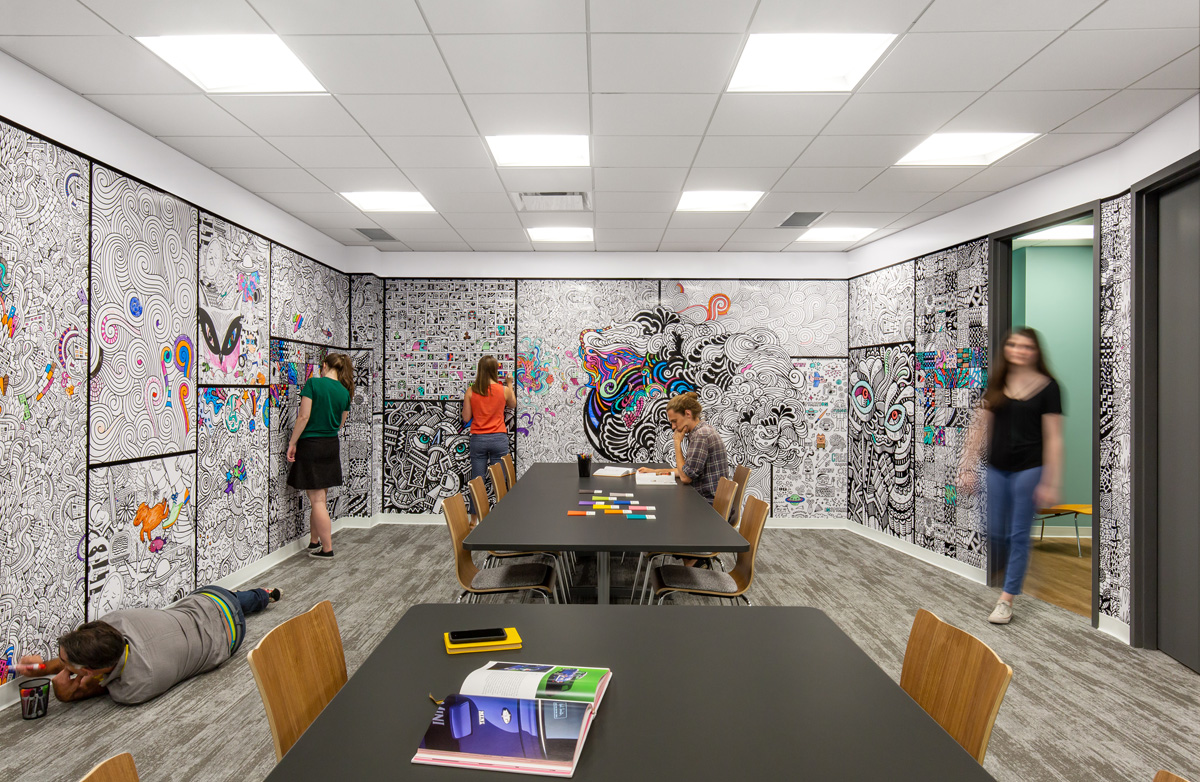
The added walls of an enclosed room make acoustics even more of an issue. This space considered the use of a drop ceiling (T-bar) with all of the mechanical services tucked above to reduce sound levels inside the occupied space. In T-bar ceiling arrangements, diffusers are connected to ductwork with a section of flexible duct for ease of construction. Although flexible ductwork plays an important role in these applications, Flow limits the length of flexible duct to 36″ in order to minimize additional pressure drop. It’s also important to recognize standard flexible duct has poor sound transfer properties, and so its use in sound-sensitive areas needs to be carefully reviewed.
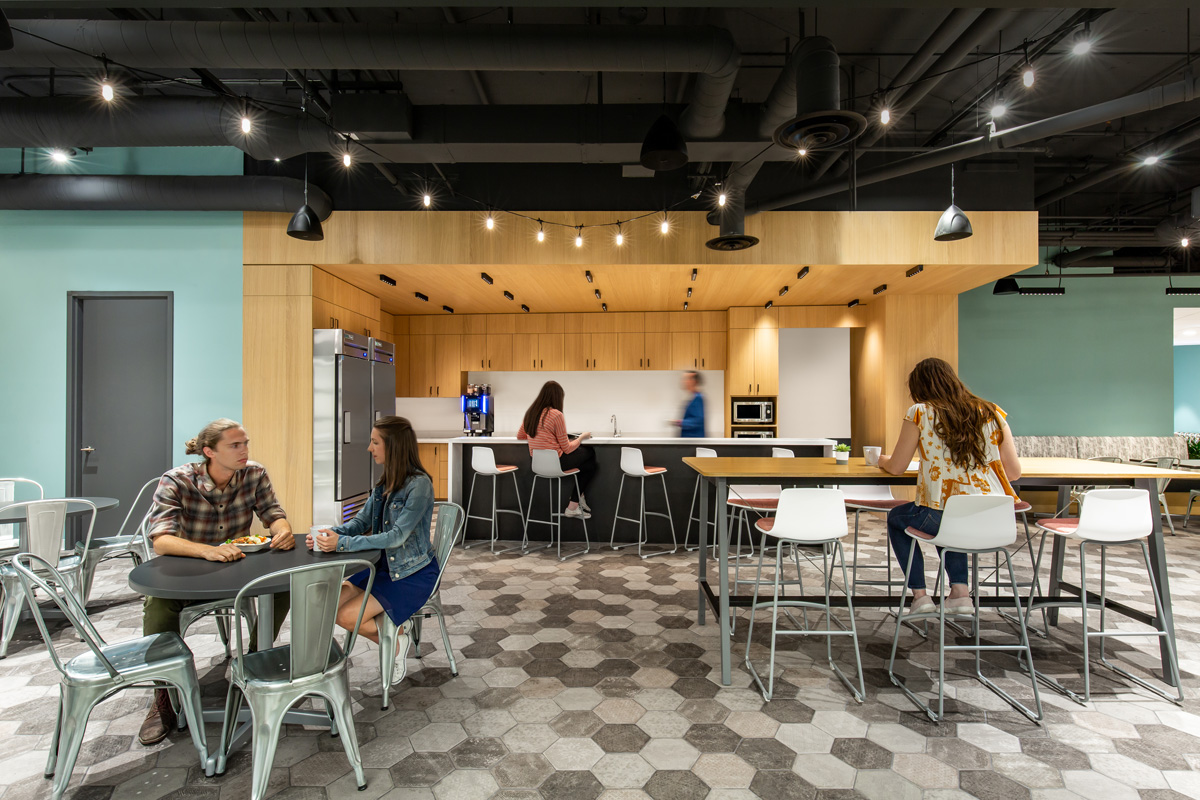
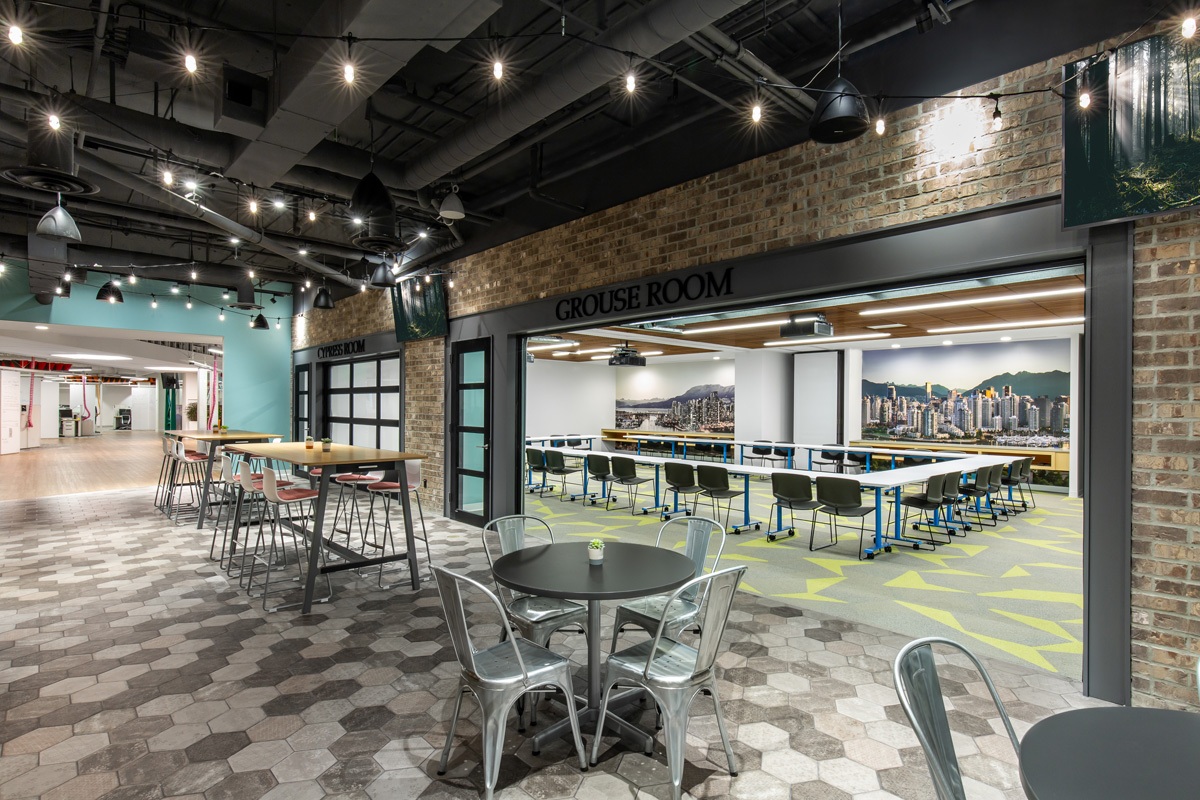
The kitchenette has the ability to open up via garage doors for town hall meetings, which meant Flow had to ensure that the mechanical design worked effectively whether there were just a few occupants or up to 100 people. To accomplish this, variable air volume (VAV) boxes were sized to maintain proper control throughout the expected air flow ranges.
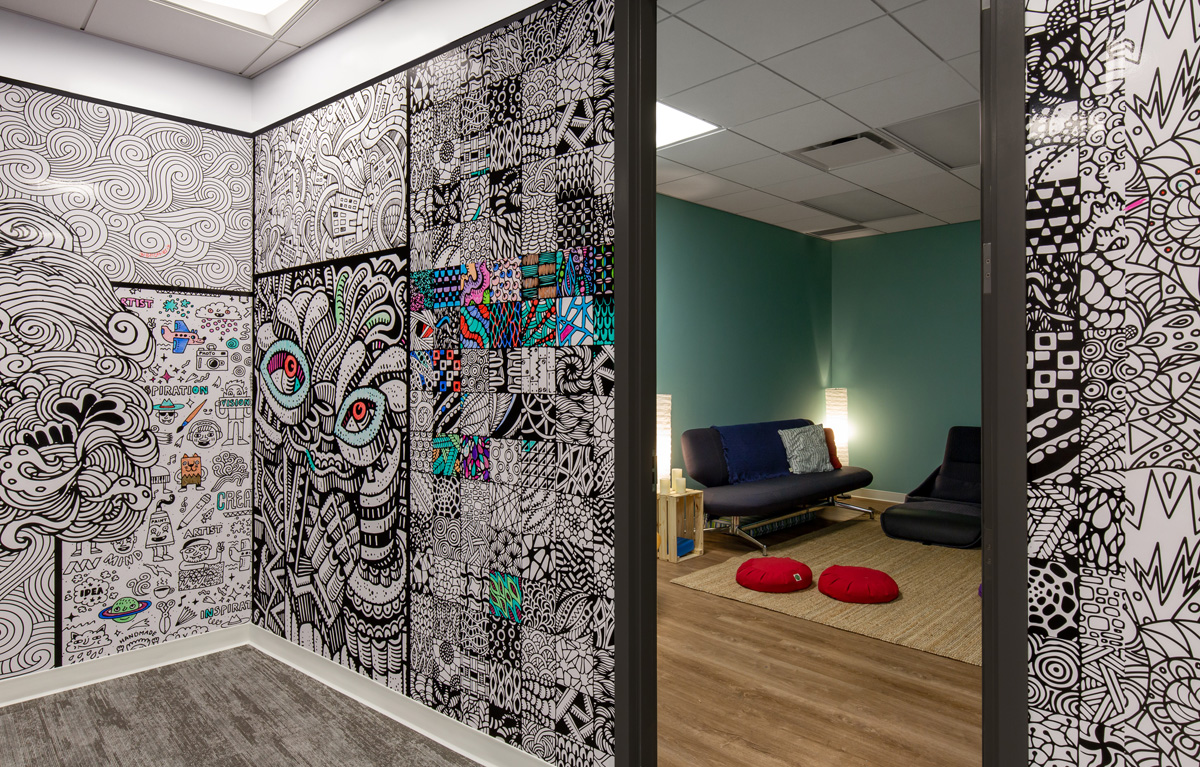
As this corner of building is completely below grade, we had to pay particular attention to the mechanical design to keep noise as mitigated as possible for this Quiet Room. The approach included oversized ductwork and diffusers to minimize air velocity and reduce sound levels. In addition, the ductwork routing was designed to avoid “cross-talk” between adjacent spaces.