The residential suites of 90 Alexander remained fully occupied throughout the five years of construction. This means a 600kVA unit substation, secondary distribution, replacement hydronic heating system, new gas, storm, sanitary and water services, multiple VRF systems, commercial kitchen exhaust and ecology units (to name a few) were all completed while the building was occupied – talk about a real challenge! This photo shows a series of temporary HVAC services, namely the temporary air intake and flue for two 285MBH boilers that provide heating water to all existing residential units. These services are in the process of being rerouted to their permanent termination location up on the roof. Stay tuned for a photo of the finished product.
Projects
90 Alexander
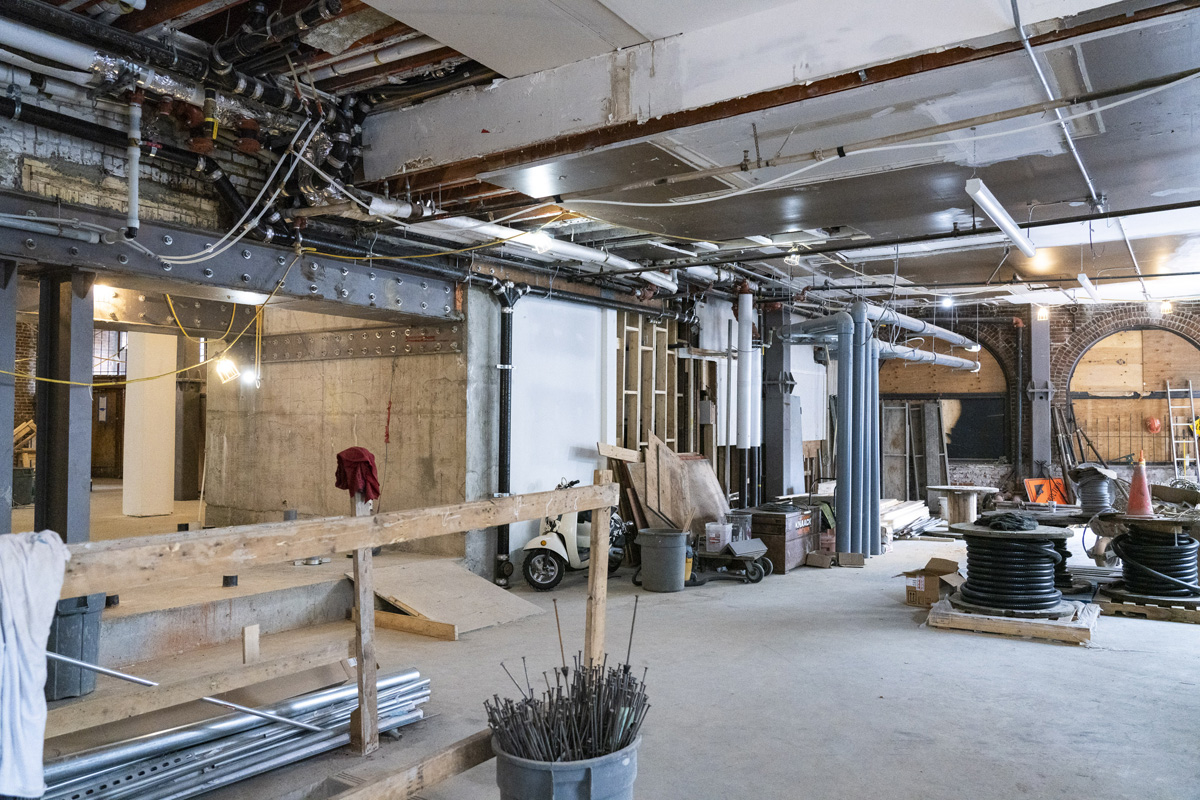
90 Alexander
Located in the heart of Gastown and originally constructed in 1905, 90 Alexander Street is home to 58 residential units and some of Vancouver’s most historic pubs and restaurants. The building is part of City of Vancouver’s Single Residential Occupancy (SRO) program, which provides much-needed affordable housing to the downtown core. In 2016, Living Balance, the owners of the property, set out to redefine the building by fully renovating the commercial retail units and constructing two additional storeys atop of the four-storey heritage building. Fuelled by the challenge of working with a heritage zero-lot-line building, Flow has been working over the past five years to design and support the installation of mechanical and electrical systems for this building. Currently under construction, 90 Alexander is scheduled for completion in summer 2021. In addition to providing rental units for the neighbourhood, the building will also be the new headquarters for Living Balance.
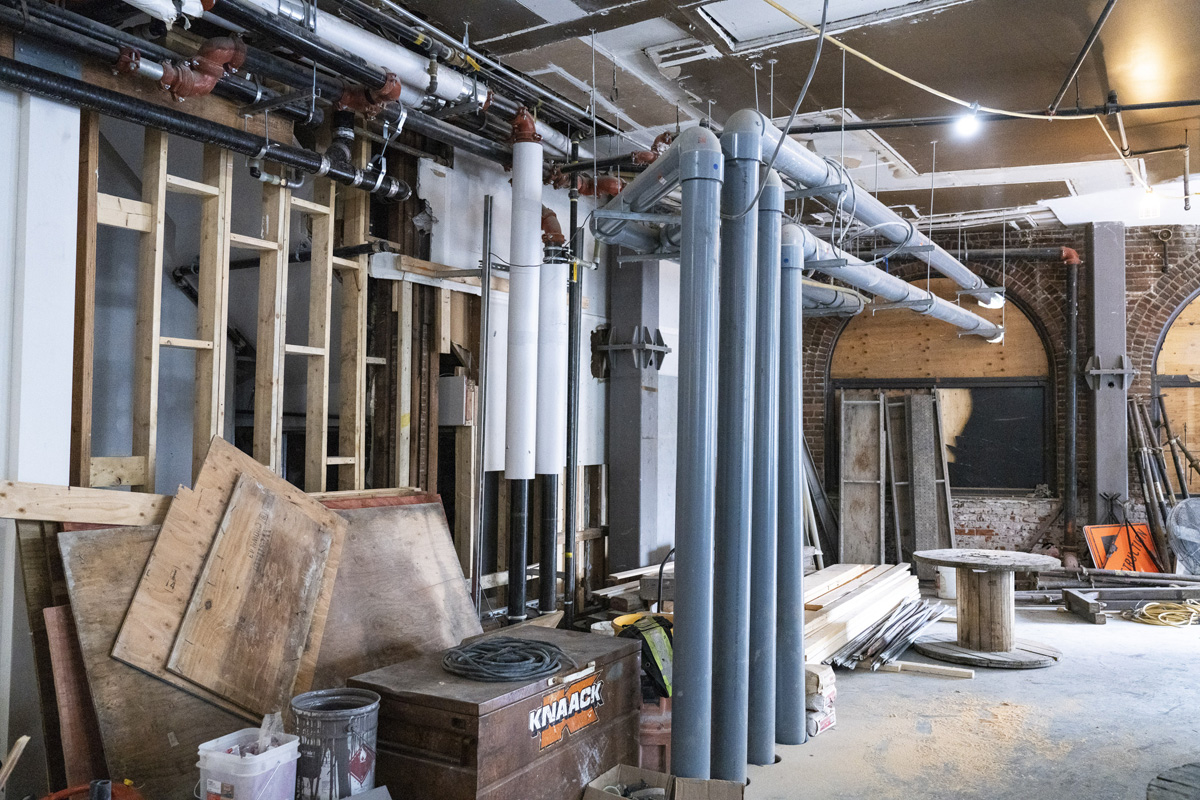
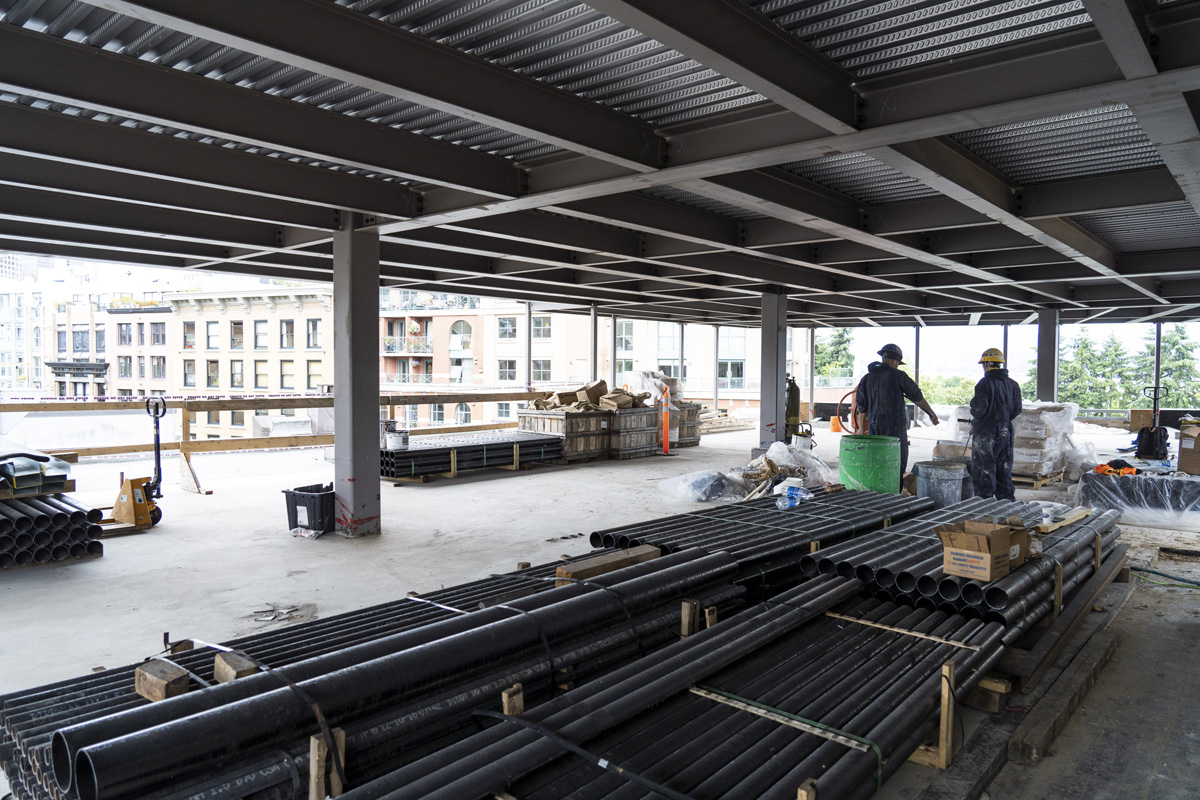
This photo, taken from the fifth floor, shows a considerable amount of cast iron piping. This piping is used for the sanitary, storm and venting systems throughout the building. A significant amount of effort goes into deciding which materials to specify for a project. Flow has a strong preference for cast iron piping (in lieu of plastic) particularly for residential projects due to its superior acoustical performance.
To facilitate the fit-out by future restaurant tenants, the design included commercial kitchen exhaust systems from the main and basement levels up to the roof. These systems need to comply with strict requirements from NFPA-96 due to the heat and potential grease buildup inside ducts and equipment. The ducts seen in the photo, manufactured from stainless steel, run up the centre lightwell to the roof where the grease-laden air is conditioned by an ecology unit before being discharged into the environment. As a code requirement, access panels are required on the ductwork at every 12 feet or changes in direction. Additional access panels were still to be installed at the time the photo was taken.
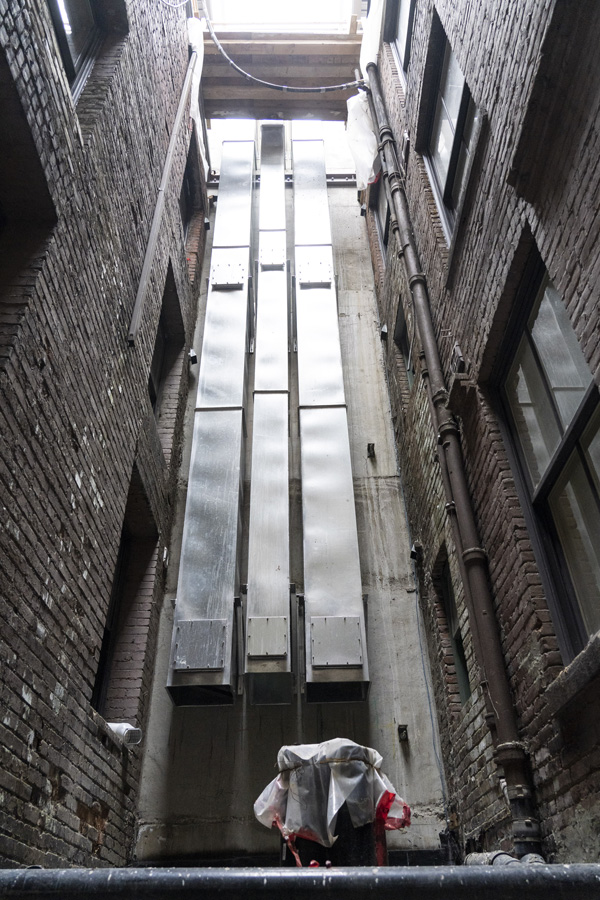
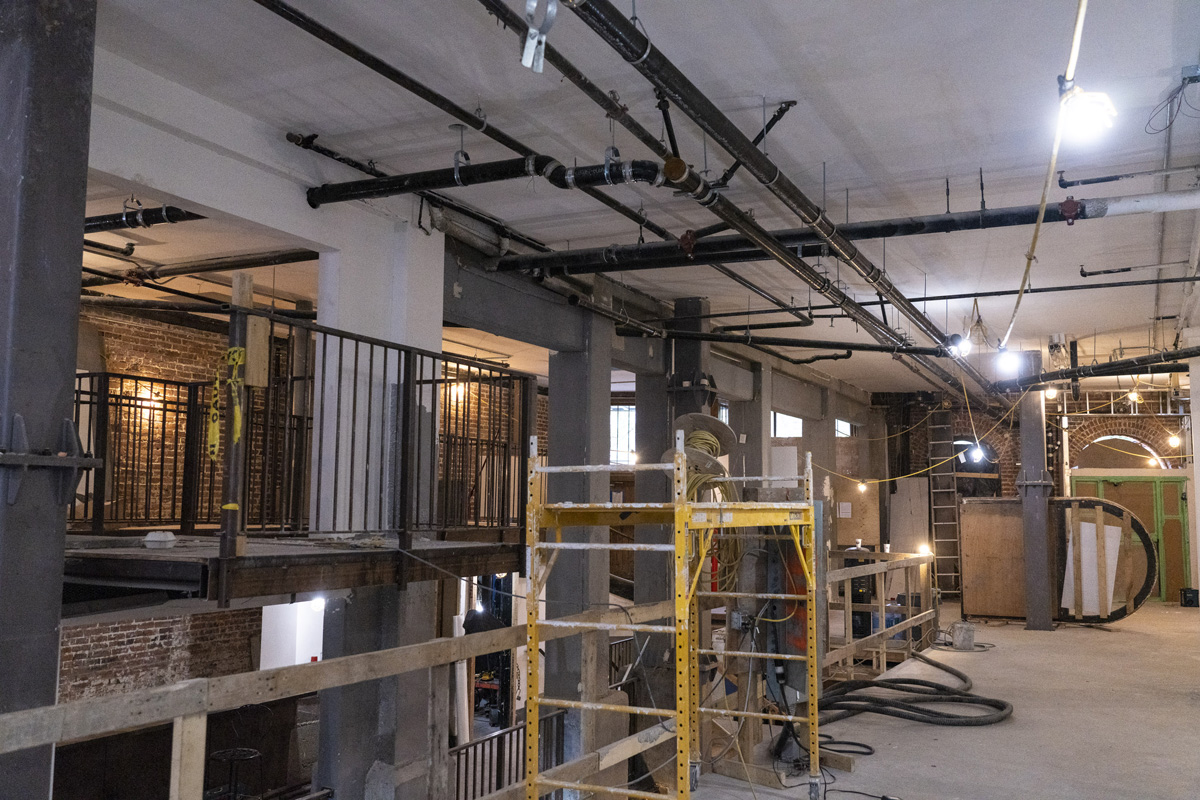
Before the project began, the building had a combined storm and sanitary service. As a result, all of the rain and sewage combined into one system that flowed into the city mains. As this type of arrangement places additional stress on the waste water treatment infrastructure, the project involved separating these services and establishing new connections to the respective storm and sanitary city mains. The photo shows one 4” storm main (left) and one 4” sanitary main (right) running towards the north of the property before penetrating to the basement level and outflowing to the city mains.