As part of the False Creek NEU system, this building uses the district energy loop as a means of space and domestic hot water heating. The district heating supply and return connections run through a series of heat exchangers whereby they transfer their heat to the building’s loops. These heat exchangers are installed, owned and operated by the City of Vancouver.
Projects
1988 Wylie St
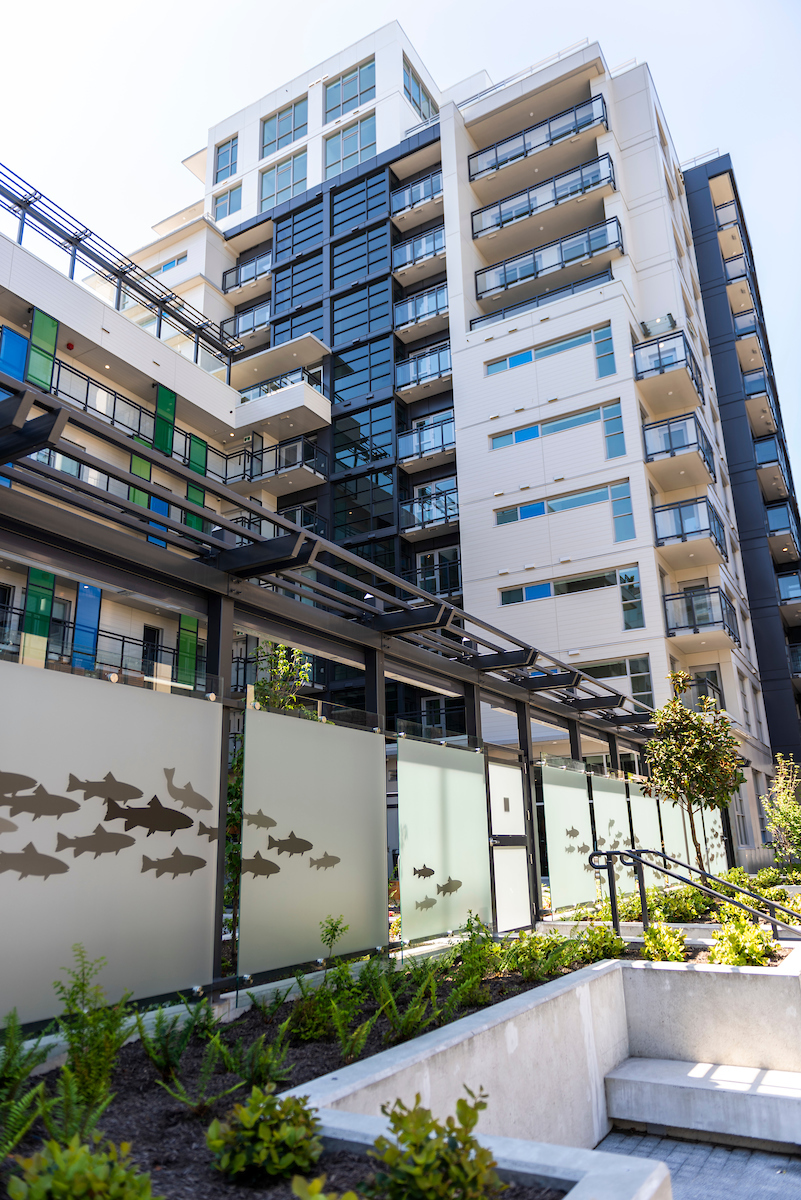
1988 Wylie St
Officially referred to as W2, this 12-storey rental tower is Flow’s largest residential project to date. Although it officially became a Flow project in 2015, design did not commence until 2017 as the project navigated through various permitting stages with the City of Vancouver. The geographical location of the property introduced two specific requirements for the design: considerations for any mechanical rooms below the flood level and a connection to the False Creek Neighborhood Energy Unit (NEU). The Flow team provided a complete HVAC and plumbing design for the building, which includes an outdoor courtyard and amenity spaces in addition to the rental apartments.
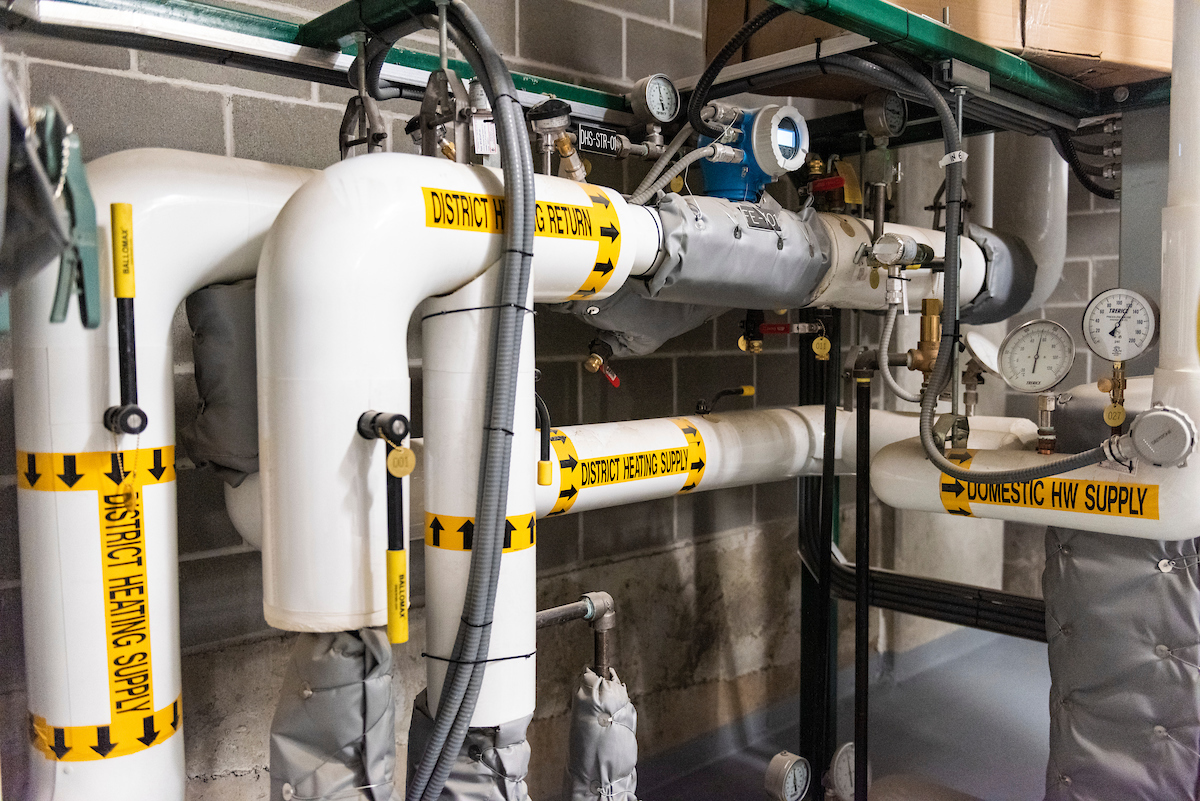
Service tags and labels! Although often overlooked, proper identification on piping is crucial for effective maintenance and troubleshooting of the system. Could you image trying to trace a concentrated group of services like the ones in this photo? The service tags and flow arrows provide critical insight into the arrangement of the system. The Flow team is adamant on their installation and is always reviewing to ensure the tags and labels are appropriately installed.
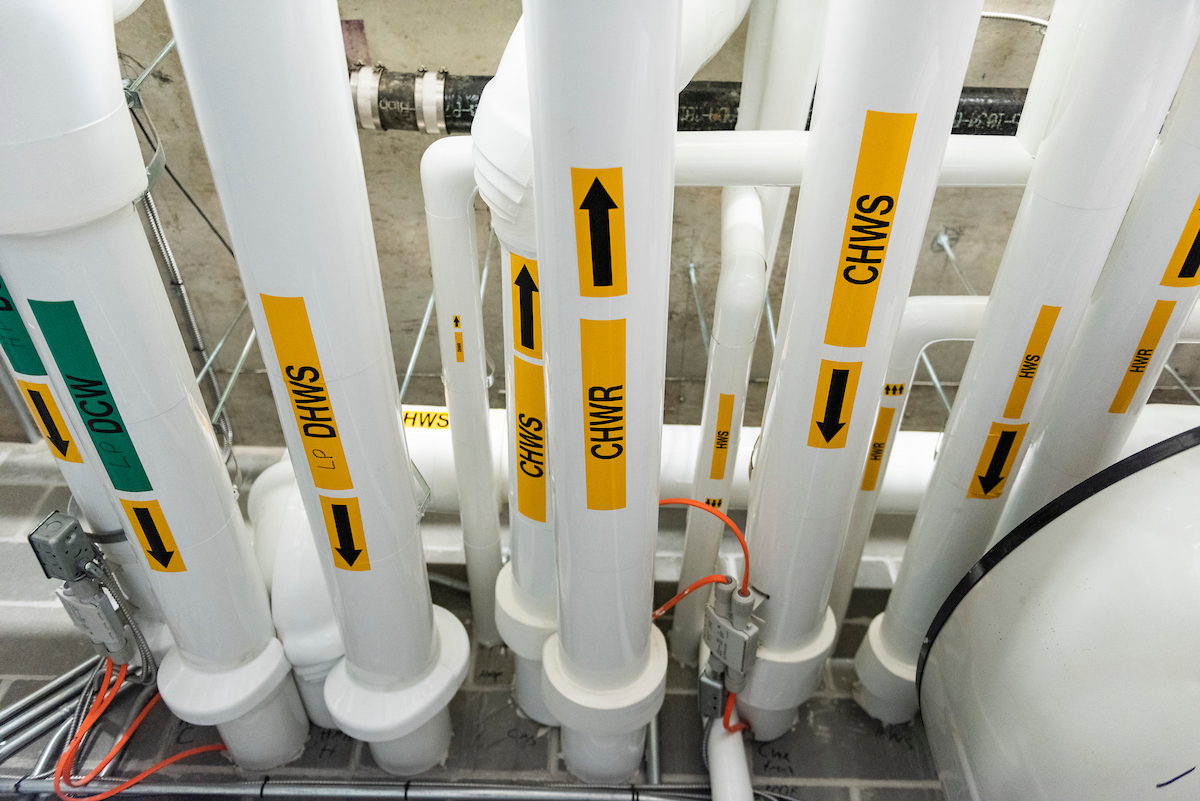
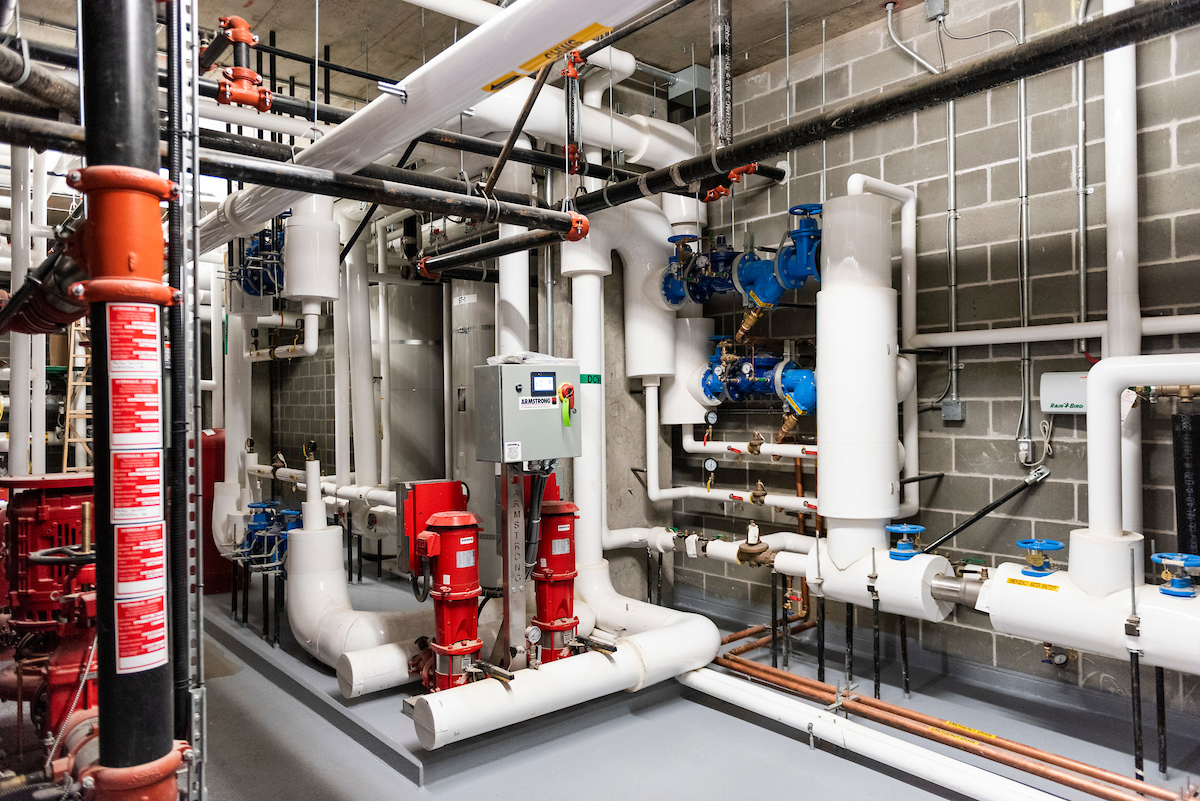
The heart of a building is its service rooms. Located in the basement level, the W2’s main mechanical room includes all the core services of the building. Here you can see the water entry station, including backflow protection devices, pressure-reducing valves and domestic water booster pumps. Space optimization inside service rooms is a careful balance. Flow’s design leveraged the use of Revit to model the mechanical room in three dimensions in order to maximize space and minimize conflicts.
Often, a successful HVAC design is one that blends into its surroundings and appears to be a part of the overall architectural and aesthetic intent. This four-sided penthouse louver serves as an air intake for the below-grade vestibule pressurization system. Its location was carefully coordinated to maintain required clearances from pollutants while minimizing impact to the courtyard design.
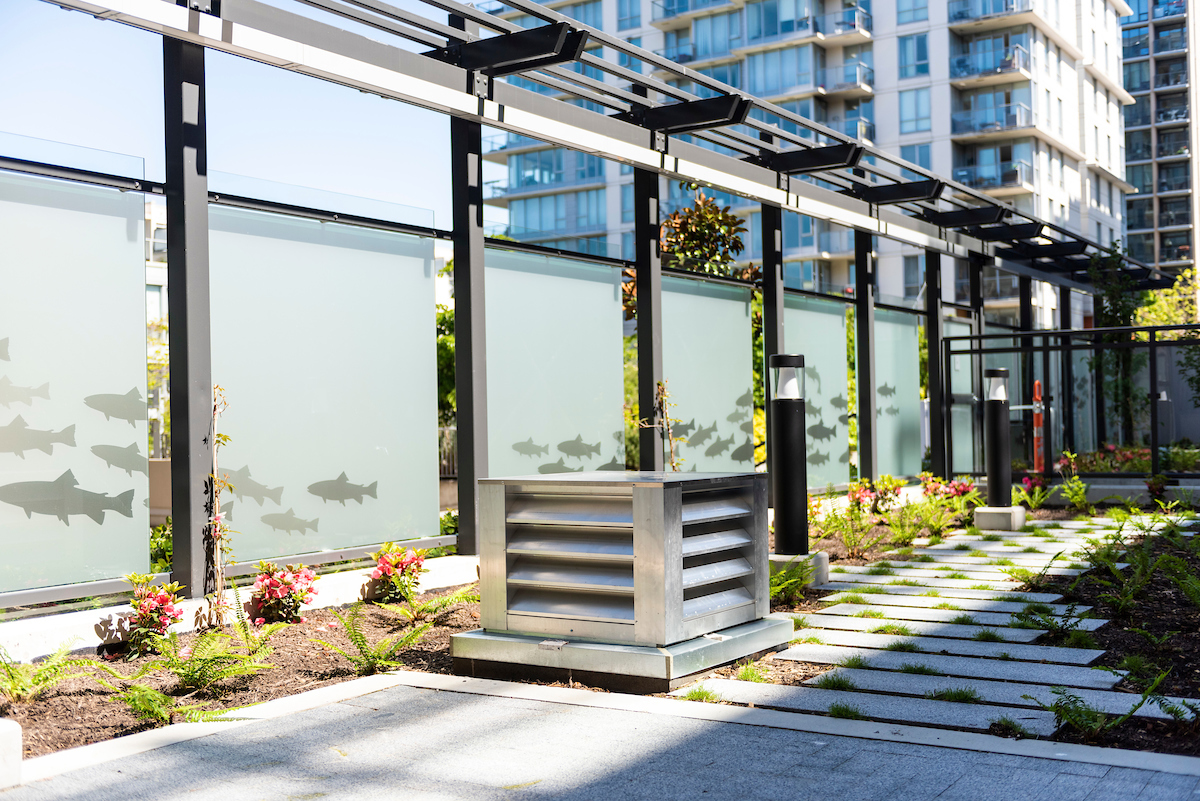
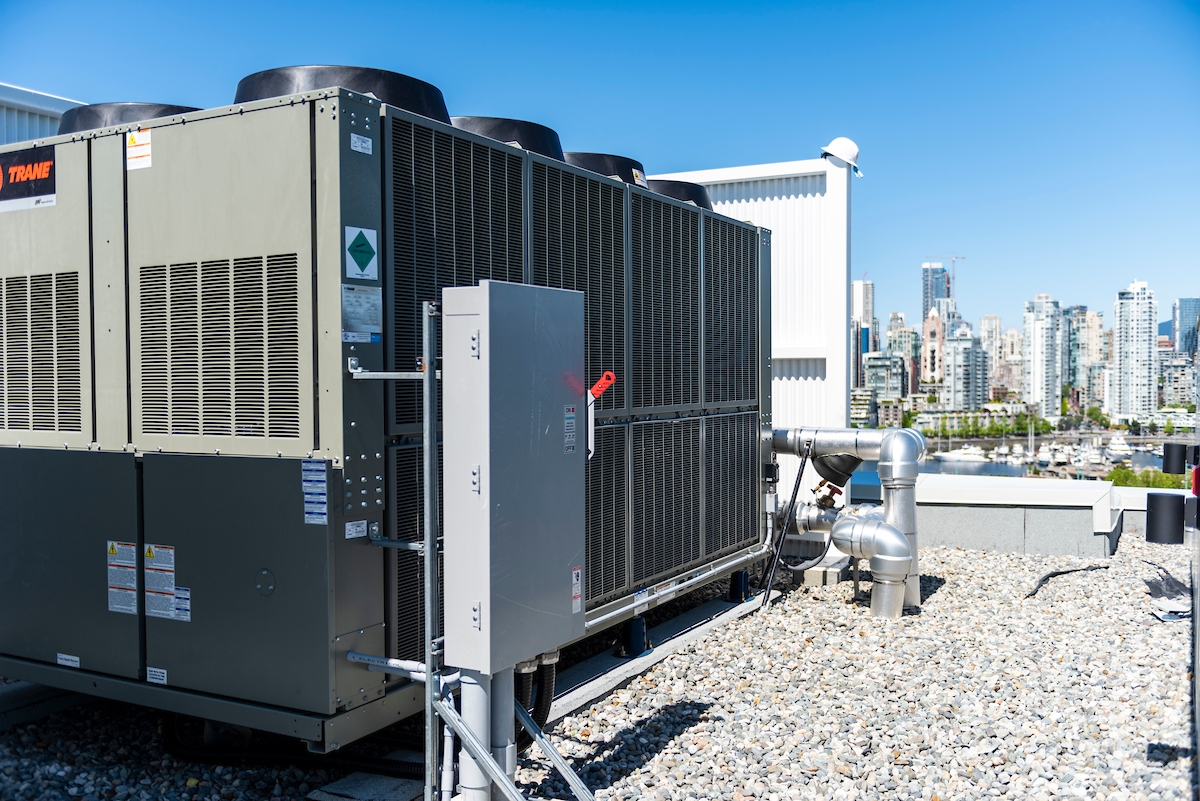
While the NEU provides heating to the building, cooling is generated onsite with a roof-mounted 100TR air-cooled chiller that uses a refrigerant cycle to produce chilled water circulated to fan coil units throughout the building. Appropriate sizing of a chiller requires a detailed cooling load calculation for the building. Often, a certain amount of diversity will also be applied to the design to account for differing peak demands throughout the building. Not only does W2’s roof host the main cooling-producing equipment of the system, but it’s home to an incredible view of the Vancouver’s downtown skyline.