A challenge of this project was the amount space allocated for the mechanical equipment. Flow spent considerable time coordinating with all other disciplines to ensure the system components fit while optimizing available space and reducing conflicts. The end result is a thoughtfully laid out mechanical room that maximizes available space and ensures there is sufficient clearances for equipment service, maintenance and replacement. Touchups on the insulation were still underway at the time of photography.
Projects
Fire Hall No. 5 & Pacific Spirit Terrace
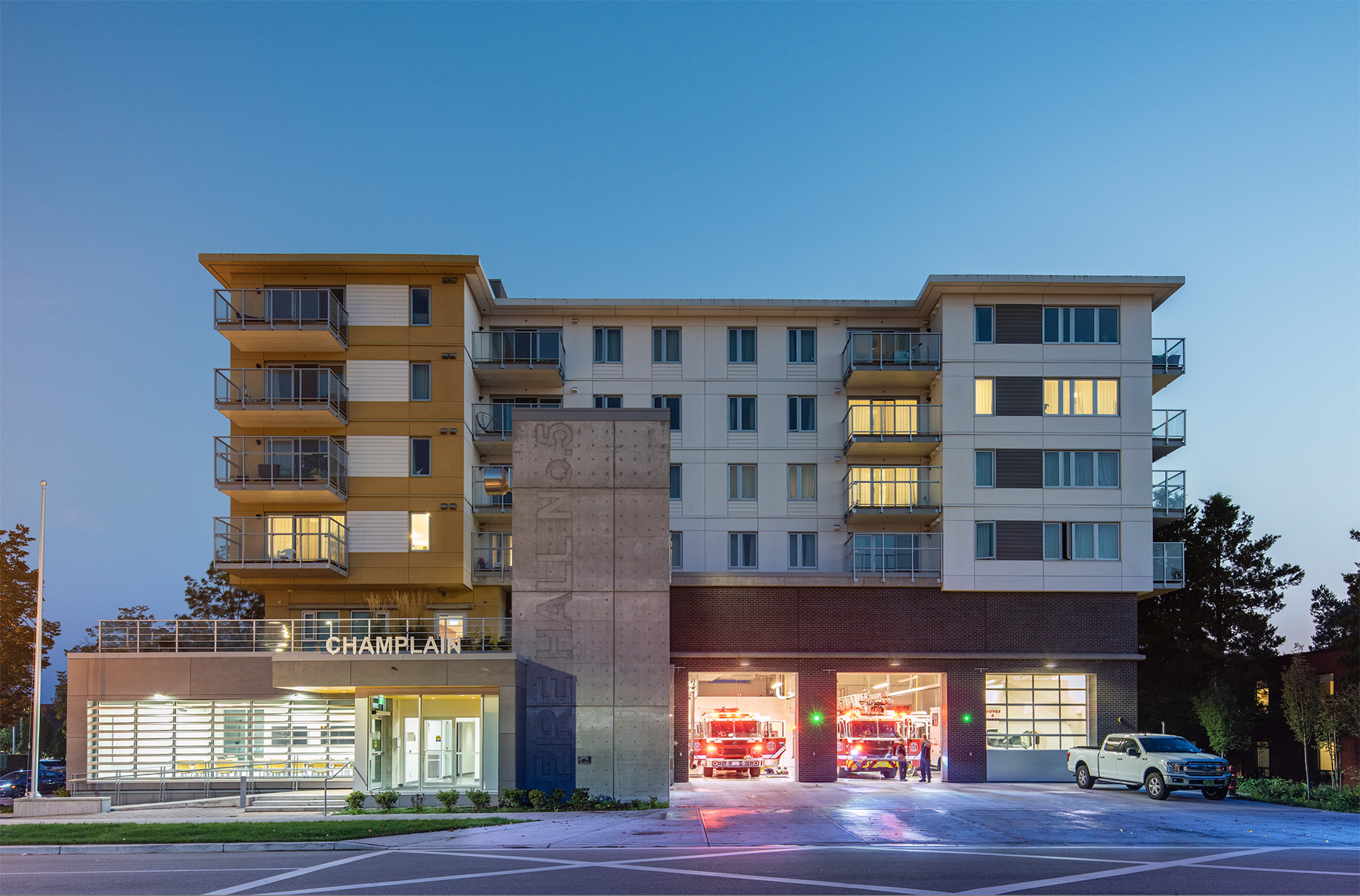
Fire Hall No. 5 & Pacific Spirit Terrace
Located in Vancouver’s Killarney neighbourhood, Vancouver Fire Hall No. 5 is the first colocation facility of its kind in Canada, as four storeys of two- and three-bedroom homes for women-led families managed by the YWCA sit above the fire hall. Flow designed the mechanical systems for both the firehall and multifamily apartments. This project had a unique challenge in that Flow had to ensure that the design met both fire hall requirements as well as those for a post-disaster building that could withstand an earthquake. For example, the heating system had to continue operating even post disaster. In 2020, the building won Gold in the Firehouse Station Design Awards, Shared Facilities. The client also hopes to obtain a LEED-NC Gold certification because of the strong focus on energy efficiency, which Flow played a large role in helping to achieve.
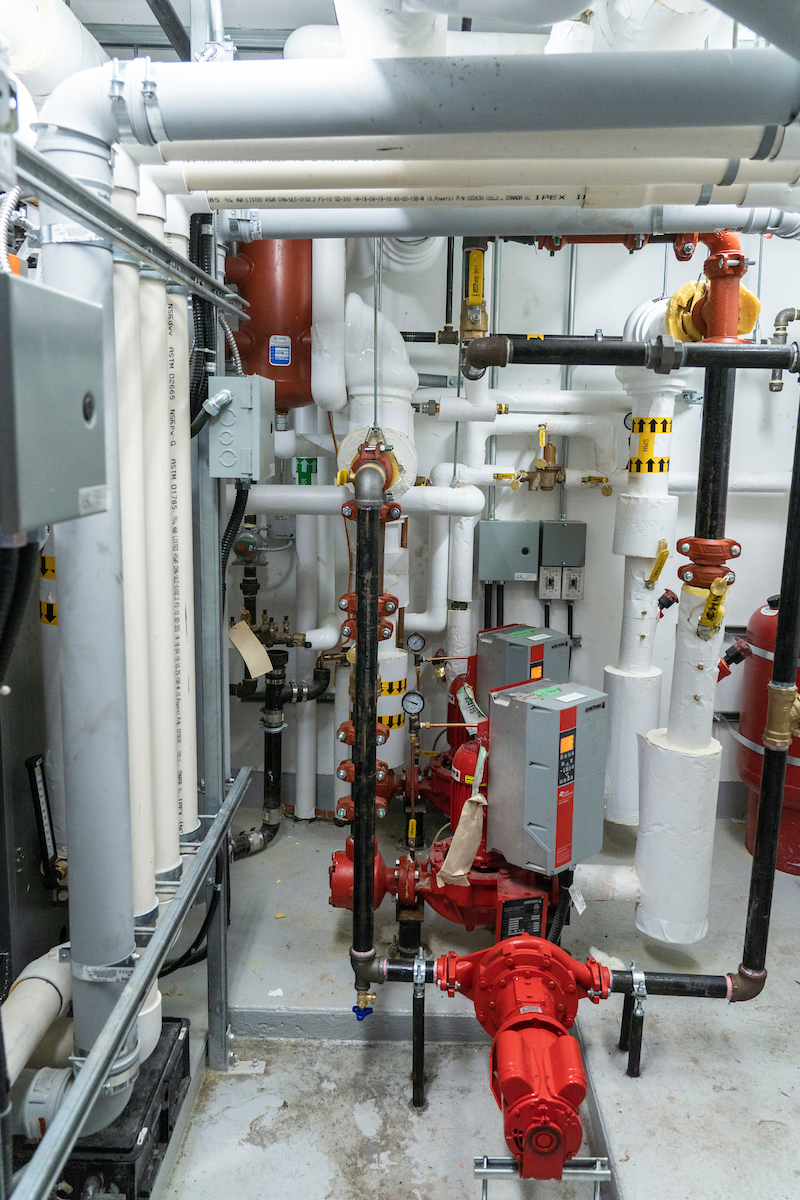
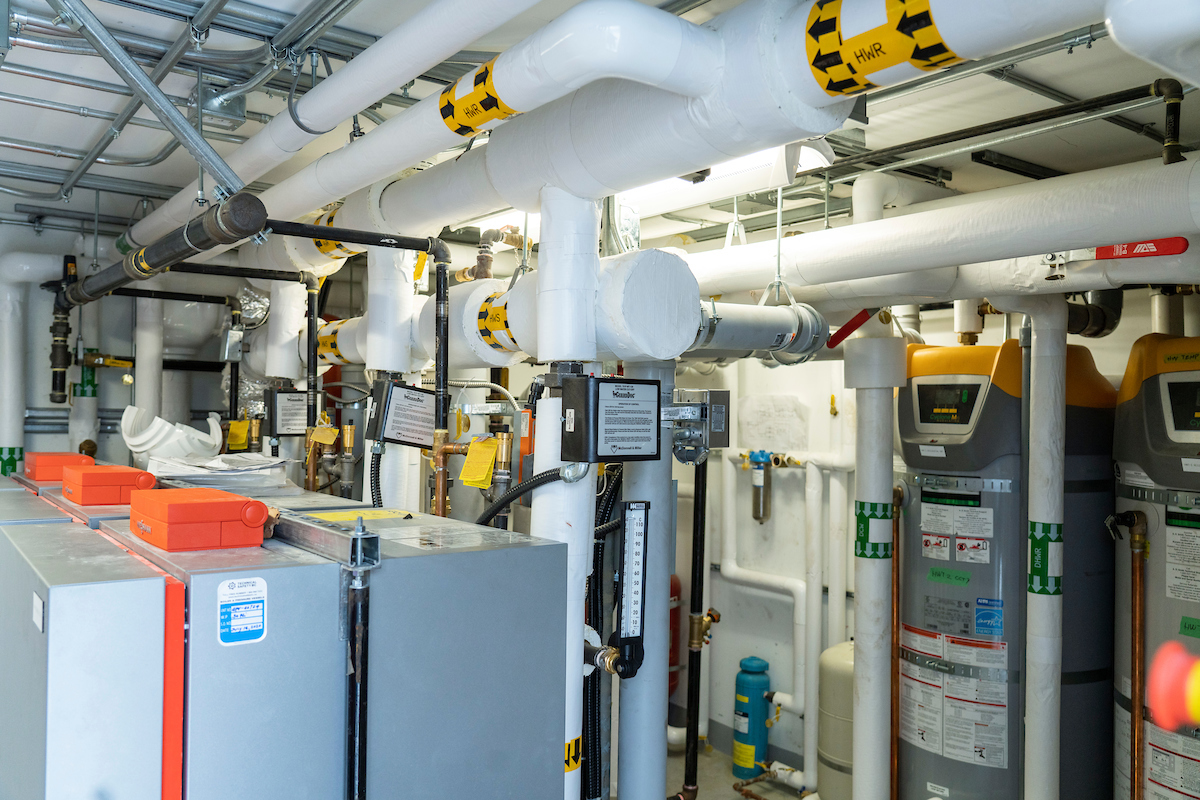
The apparatus bay requires a specialty exhaust system for the fire trucks. The exhaust ducts are connected directly to the fire truck exhaust tails. When the station gets a call, they start the engine inside the bay, and the exhaust system is energized to capture the carbon monoxide fumes to ensure safe indoor air quality is maintained.
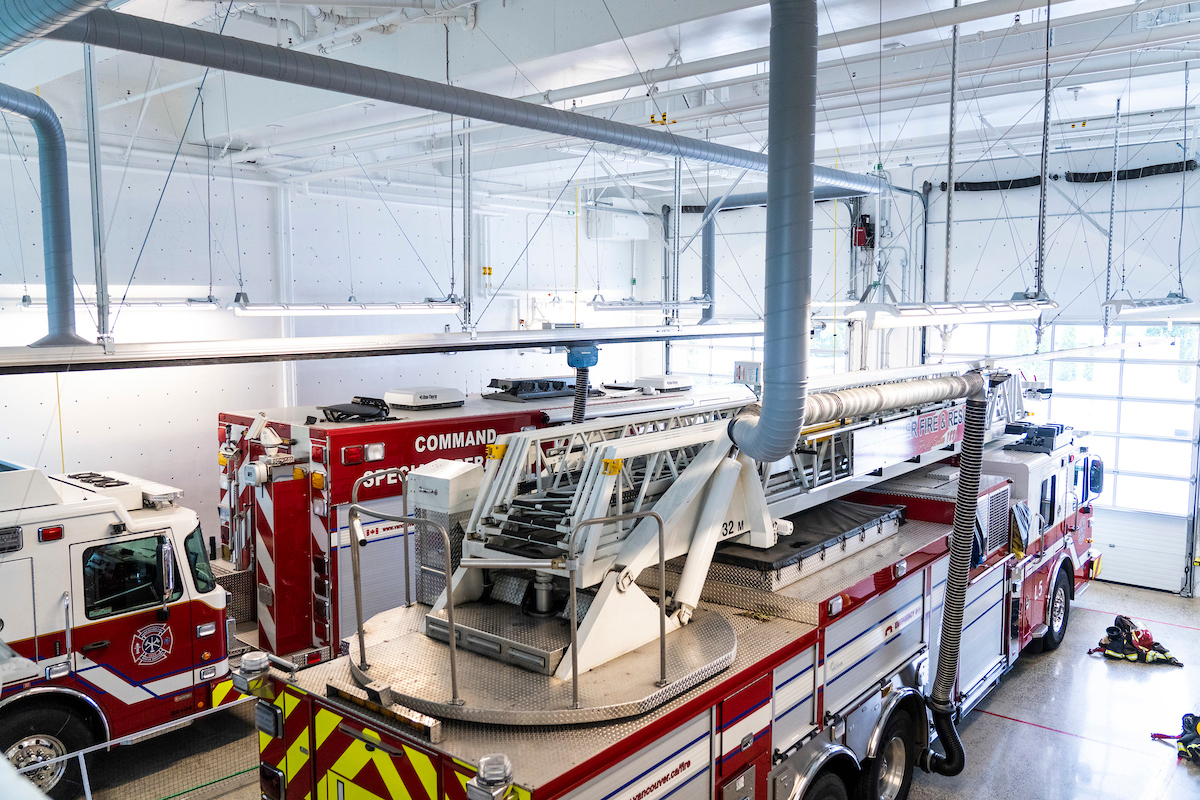
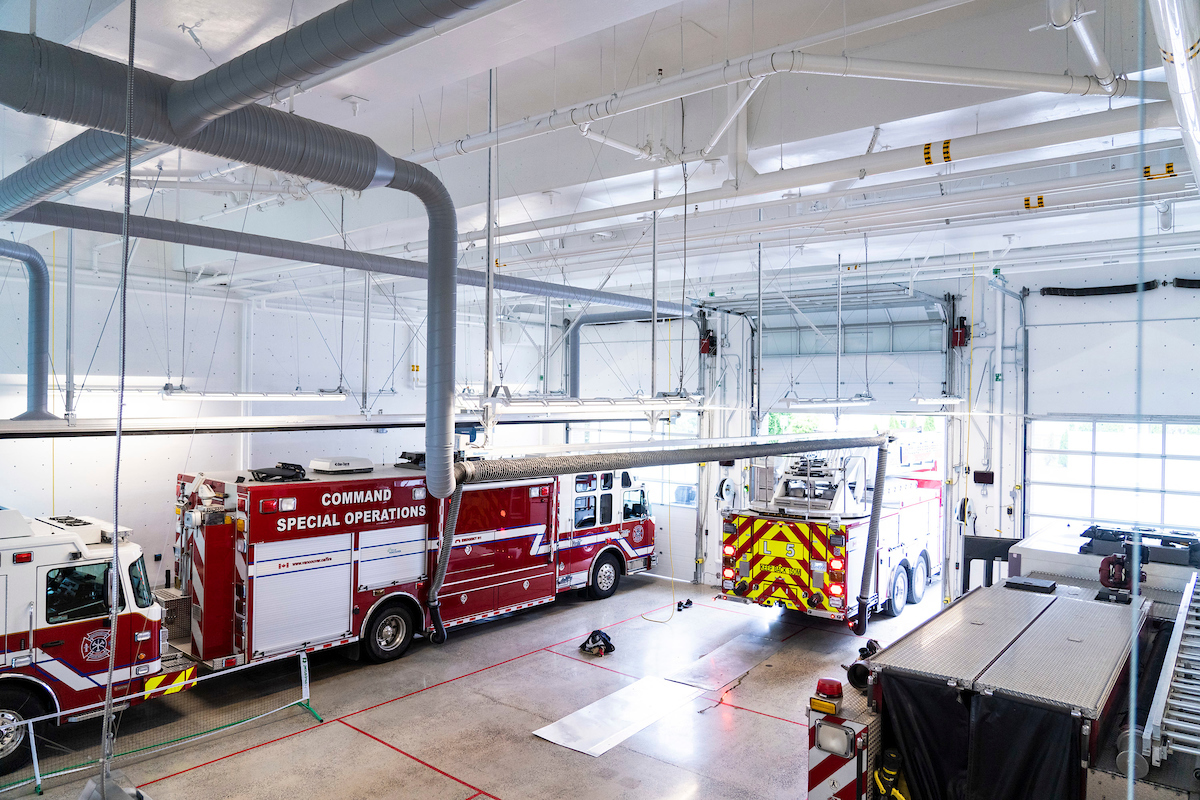
There is a section of flexible duct that allows the fire truck to drive out of the bay while maintaining its connection to the specialty exhaust system. Only once the truck’s exhaust tail is outside of the bay does the system automatically disconnect. This arrangement ensures continual capture of the exhaust fumes without requiring the fire department to manually disconnect the system upon exiting the bay.
The exposed ceiling concept heightened the importance of coordinating service routing to maintain code-required headroom clearances and ensure an aesthetically pleasing final arrangement.
Due to buoyancy, heated supply air has a tendency to remain at high elevation and stratify. This can be problematic when trying to heat a space with high ceilings if the heat source is at high elevation. To alleviate this challenge, Flow designed an in-slab radiant heat system throughout the apparatus bay. By locating the heat source in the slab at low elevation, we leverage the effect of buoyancy to enhance heating of the space.
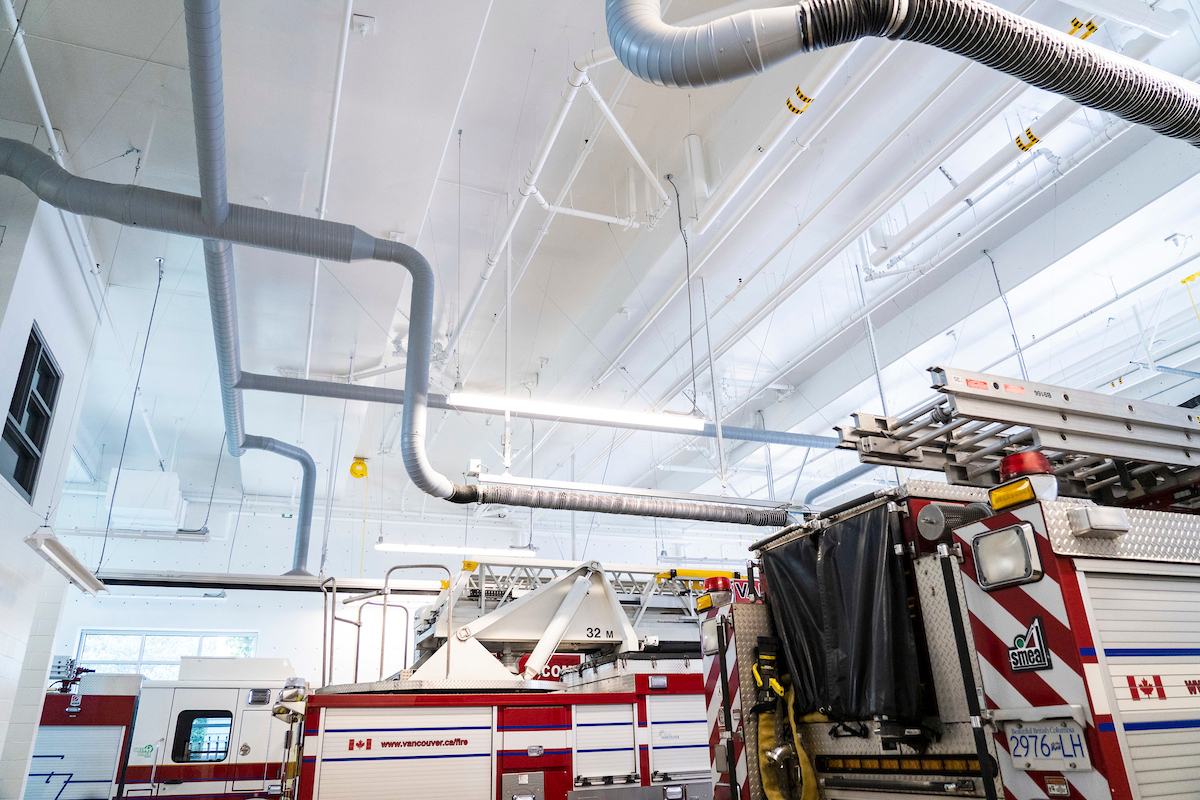
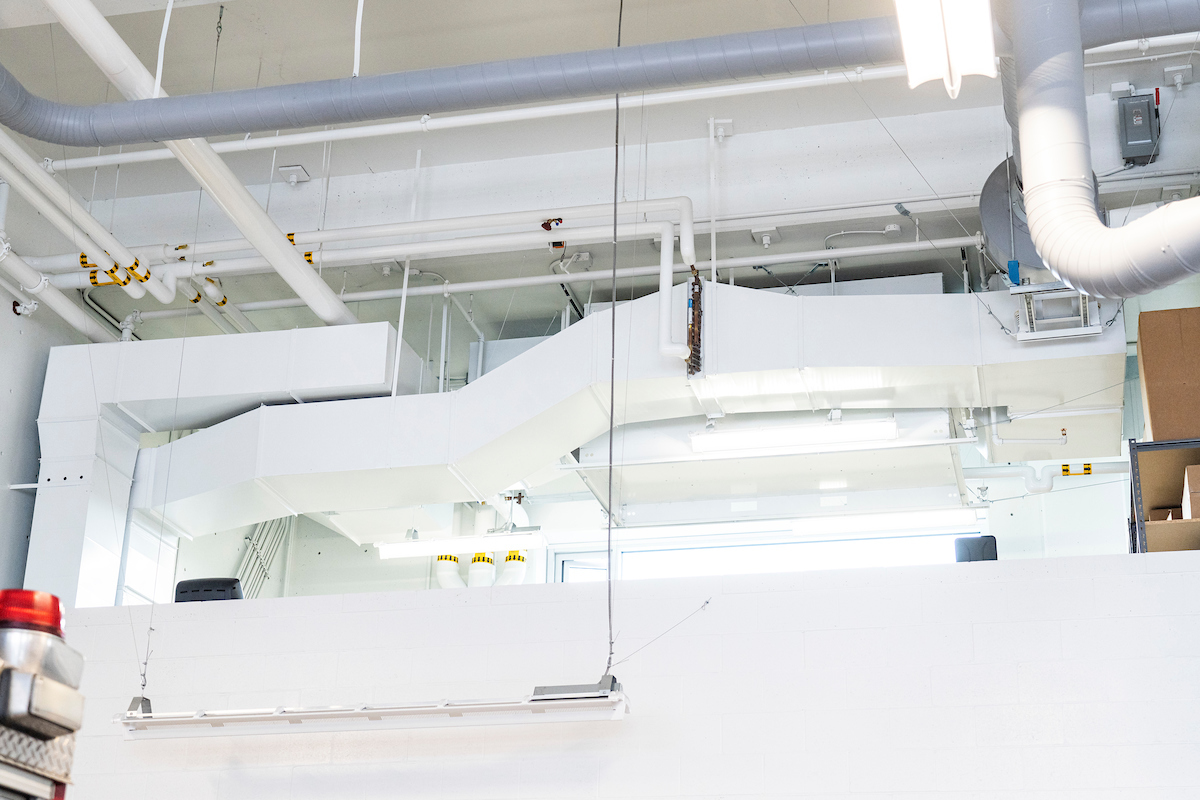
The Heat Recovery Ventilator (HRV) in the photo recoups heat from the waste exhaust air leaving the building and injects it into the outdoor air being introduced into the space. During peak heating season, the amount of energy recovered is insufficient to appropriately condition the outdoor air, so a supplemental hydronic heating coil was included as part of the design. This HRV contributes to the energy efficiency of the facility and is a go-to solution for many of our projects. The gray ductwork is part of the emergency vehicle exhaust system for the fire trucks.
The rainwater leaders (RWL) collect rainwater from the roof and convey it to the below-slab drainage system. These pipes are insulated to avoid condensation and covered with a PVC jacket for aesthetic enhancement. Flow emphasizes the importance of service labels and flow arrows to facilitate identification of different systems.
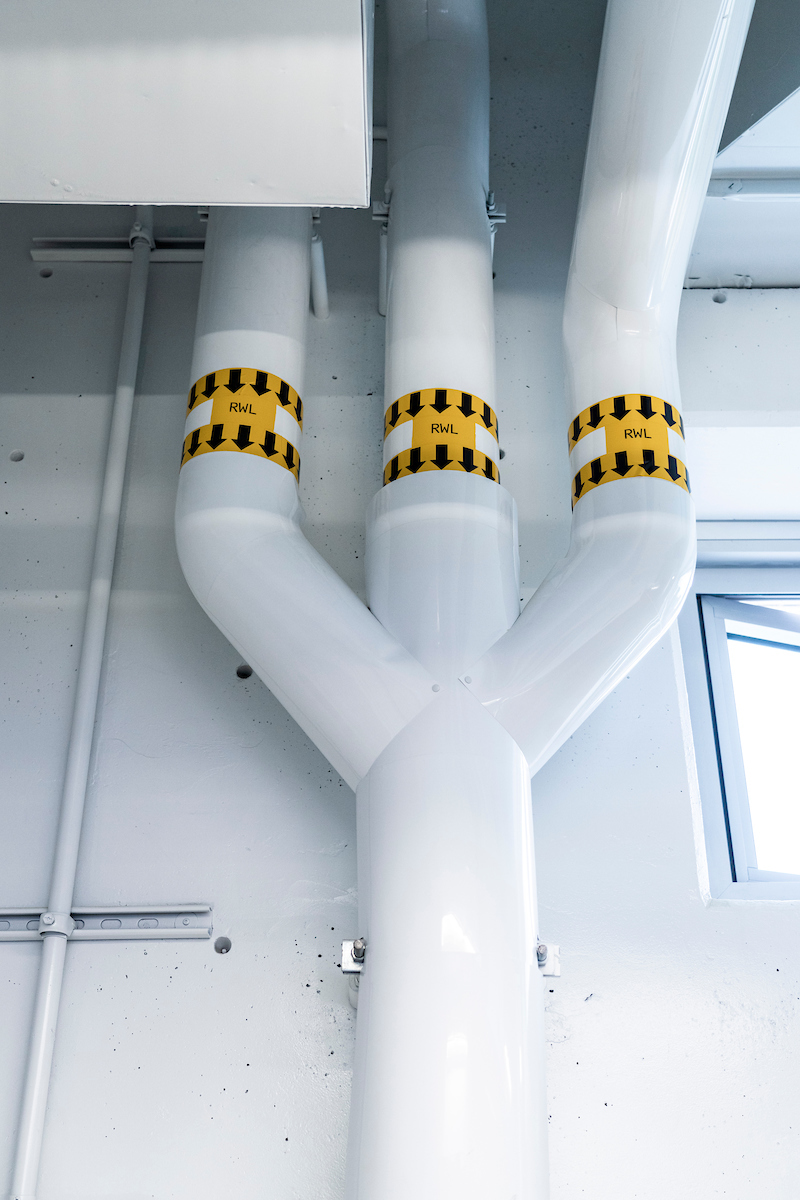
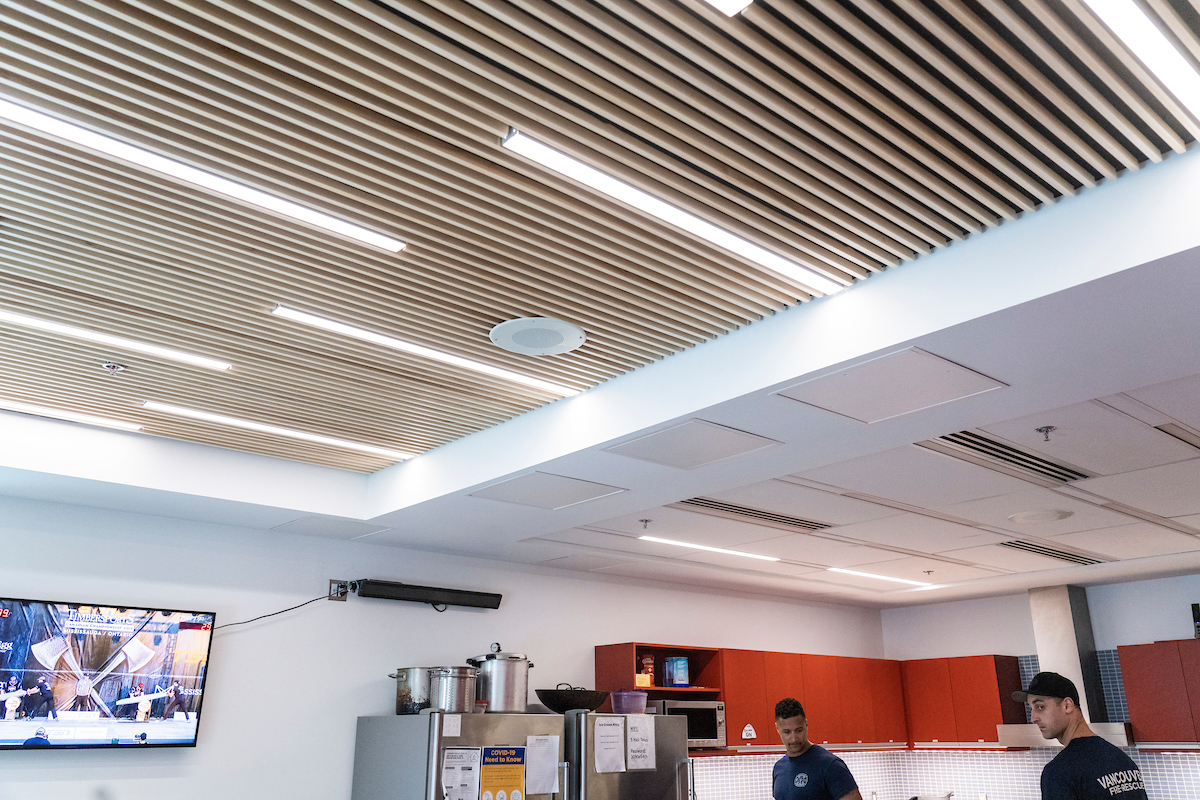
The decorative wood slat ceiling sets the geometric tone for the space. To echo the architectural design intent, Flow specified a series of linear diffusers in the adjacent ceiling areas. These linear diffusers contain an internal “clamshell” that allows adjustment of the air pattern to enhance air circulation and minimize drafts.
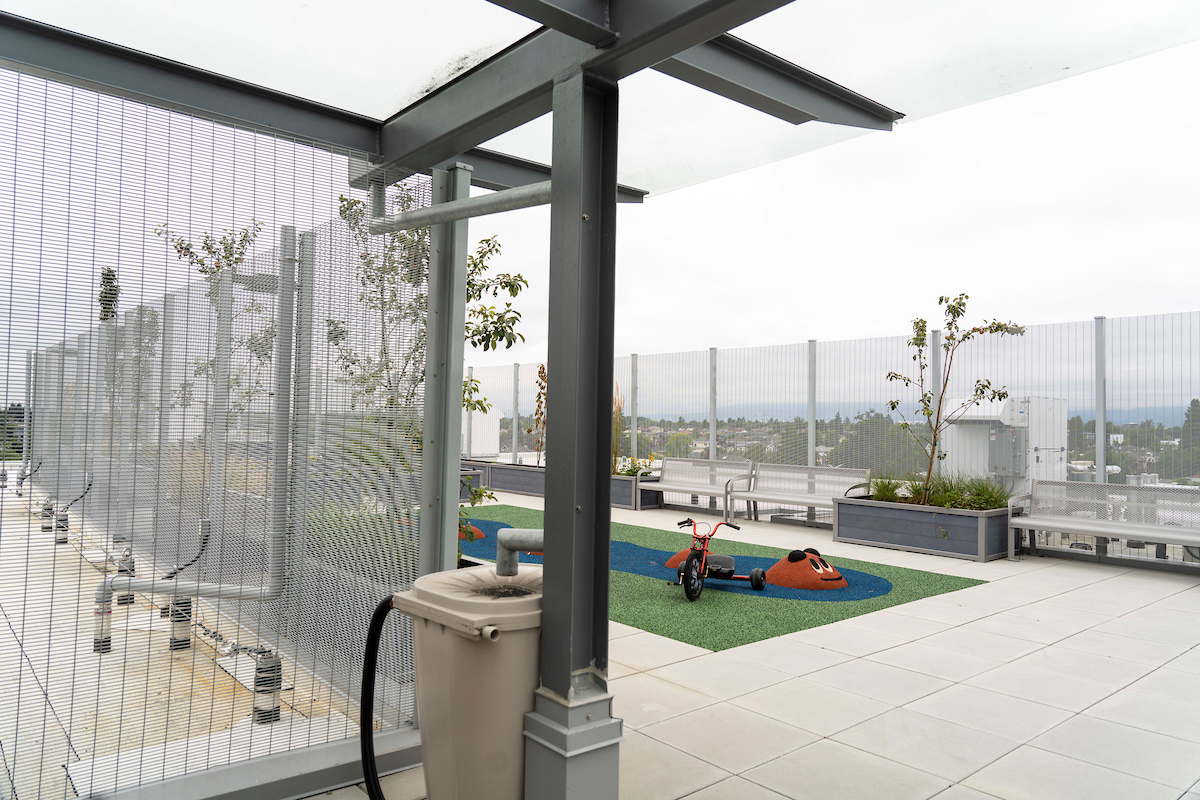
Traditionally, non-residential buildings have their rooftops reserved for mechanical equipment. As this project was a combined residential and institutional facility, we were challenged to locate and specify the mechanical equipment in a way that would permit its proper operation while maintaining an inviting space for a rooftop playground. This arrangement required a detailed review of equipment locations, orientation and sound levels to ensure families were able to comfortably and fully use the space. The rooftop equipment included four HRVs for the residential building and a 21TR air-cooled chiller.